Reserve at Wynn Place - Apartment Living in Warner Robins, GA
About
Office Hours
Monday through Friday: 9:00 AM to 6:00 PM. Saturday and Sunday: Closed.
Experience the best of Warner Robins, Georgia, at Reserve at Wynn Place. Our prime location places you in the heart of convenience, with a wealth of dining, shopping, and entertainment options just moments away. Nestled near Robins Air Force Base, you'll be at the epicenter of a thriving aerospace industry and surrounded by esteemed educational institutions. Our team is dedicated to extending warm Southern hospitality as we guide you to your new home in Houston County.
Explore our three floor plans of one, two, and three bedroom apartments for rent. Each residence boasts an all-electric kitchen with a microwave, dishwasher, and ample pantry space, perfect for creating delightful meals. Washer and dryer connections are thoughtfully provided within your home, offering a dedicated space to manage your laundry needs. Additionally, you can savor moments of relaxation and fresh air on your balcony or patio.
Discover our clubhouse, business center, and conference room for both work and leisure. Maintain an active lifestyle with our scenic walking trail, shimmering swimming pool, and fitness center, which includes a peaceful yoga room. We're a pet-friendly community, ready to embrace you and your four-legged friends, and they're sure to enjoy our dedicated bark park. Visit us or give us a call today to explore the potential of your future home at Reserve at Wynn Place Apartments in Warner Robins, GA.
Floor Plans
1 Bedroom Floor Plan

1A
Details
- Beds: 1 Bedroom
- Baths: 1
- Square Feet: 724
- Rent: $924
- Deposit: $300
Floor Plan Amenities
- All-electric Kitchen
- Balcony or Patio
- Ceiling Fans
- Central Air and Heating
- Dishwasher
- Microwave
- Mini Blinds
- Pantry
- Refrigerator
- Washer and Dryer Connections
* In Select Apartment Homes
Floor Plan Photos










2 Bedroom Floor Plan
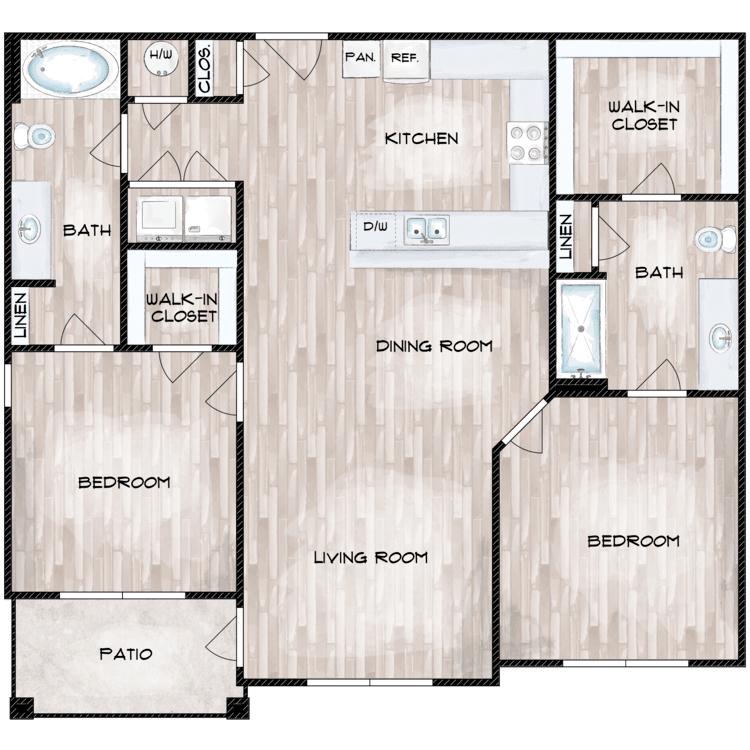
2A
Details
- Beds: 2 Bedrooms
- Baths: 2
- Square Feet: 1126
- Rent: $1099
- Deposit: $300
Floor Plan Amenities
- All-electric Kitchen
- Balcony or Patio
- Ceiling Fans
- Central Air and Heating
- Dishwasher
- Microwave
- Mini Blinds
- Pantry
- Refrigerator
- Washer and Dryer Connections
* In Select Apartment Homes
Floor Plan Photos










3 Bedroom Floor Plan
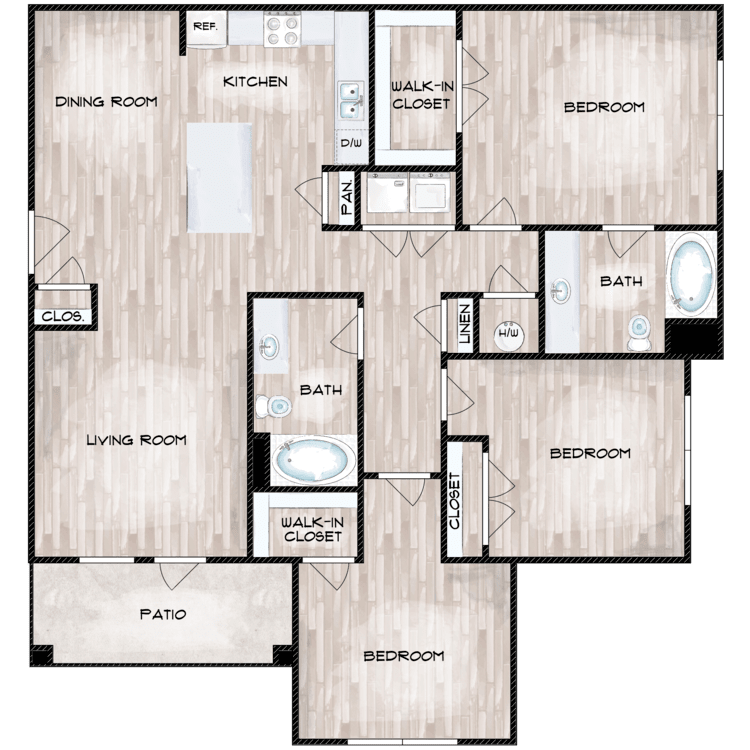
3A
Details
- Beds: 3 Bedrooms
- Baths: 2
- Square Feet: 1332
- Rent: $1258
- Deposit: $300
Floor Plan Amenities
- All-electric Kitchen
- Balcony or Patio
- Central Air and Heating
- Disability Access
- Dishwasher
- Microwave
- Mini Blinds
- Pantry
- Refrigerator
- Washer and Dryer Connections
* In Select Apartment Homes
Floor Plan Photos










Show Unit Location
Select a floor plan or bedroom count to view those units on the overhead view on the site map. If you need assistance finding a unit in a specific location please call us at 478-217-2868 TTY: 711.

Unit: B-226
- 1 Bed, 1 Bath
- Availability:Now
- Rent:$924
- Square Feet:724
- Floor Plan:1A
Unit: F-613
- 1 Bed, 1 Bath
- Availability:Now
- Rent:$924
- Square Feet:724
- Floor Plan:1A
Unit: F-616
- 1 Bed, 1 Bath
- Availability:Now
- Rent:$924
- Square Feet:724
- Floor Plan:1A
Unit: B-229
- 2 Bed, 2 Bath
- Availability:Now
- Rent:$1099
- Square Feet:1126
- Floor Plan:2A
Unit: I-917
- 2 Bed, 2 Bath
- Availability:Now
- Rent:$1099
- Square Feet:1126
- Floor Plan:2A
Unit: C-322
- 2 Bed, 2 Bath
- Availability:Now
- Rent:$1099
- Square Feet:1126
- Floor Plan:2A
Unit: A-121
- 3 Bed, 2 Bath
- Availability:Now
- Rent:$1258
- Square Feet:1332
- Floor Plan:3A
Unit: I-919
- 3 Bed, 2 Bath
- Availability:Now
- Rent:$1258
- Square Feet:1332
- Floor Plan:3A
Amenities
Explore what your community has to offer
Community Amenities
- Beautiful Landscaping
- Business Center
- Clubhouse
- Conference Room
- Disability Access
- Easy Access to Freeways
- Fitness Center
- Garage
- Guest Parking
- Laundry Facility
- On-call Maintenance
- Pet-friendly Community
- Play Area
- Section 42 Welcome
- Section 8 Welcome
- Shimmering Swimming Pool
- Walking Trail
- Yoga Room
Apartment Features
- All-electric Kitchen
- Balcony or Patio
- Ceiling Fans*
- Central Air and Heating
- Disability Access*
- Dishwasher
- Microwave
- Mini Blinds
- Pantry
- Refrigerator
- Washer and Dryer Connections
* In Select Apartment Homes
Pet Policy
Pets Welcome Upon Approval. Breed restrictions apply. Limit of 2 pets per home. Non-refundable pet fee is $300 per pet. Please contact the leasing office for details. The following breeds are restricted: American Pit Bull Terrier, American Staffordshire Terrier, American Bully, American Bull Terrier, Presa Canario, Wolf, Wolf hybrid or mix, Rottweiler, and Chow. Owner is required to immediately pickup and dispose of all animal waste. Pet Amenities: Pet Waste Stations Bark Park
Photos
Amenities
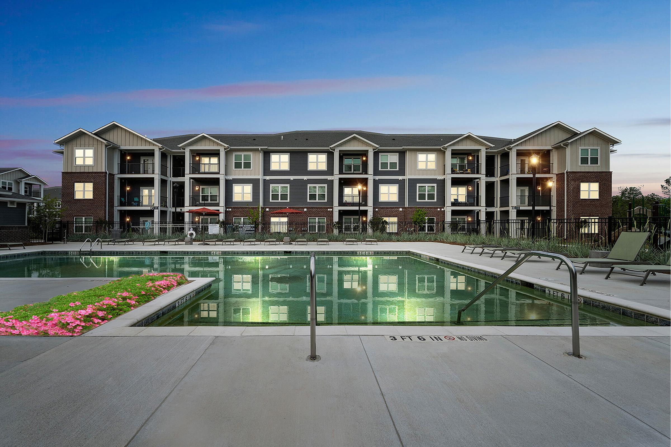
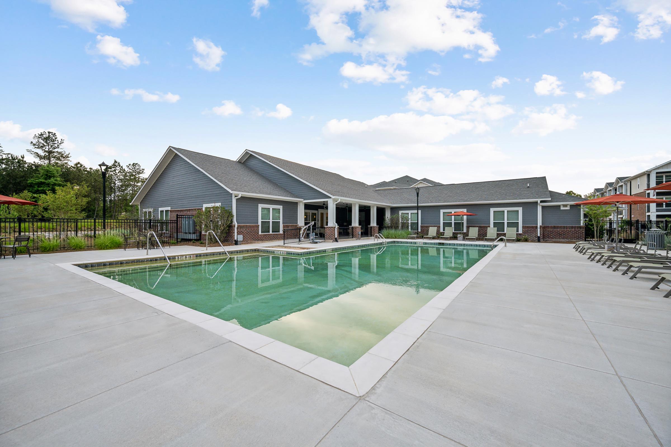
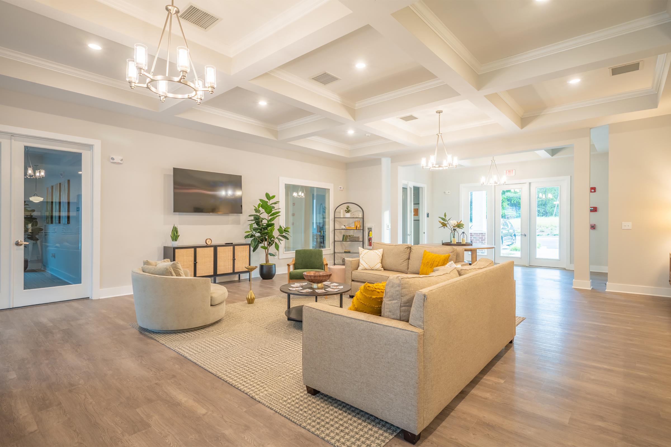
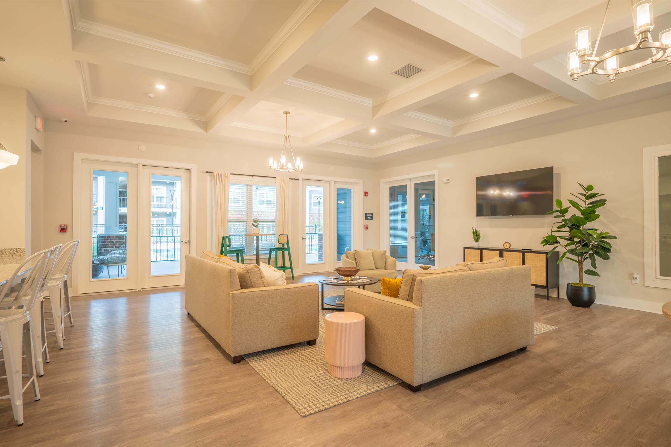
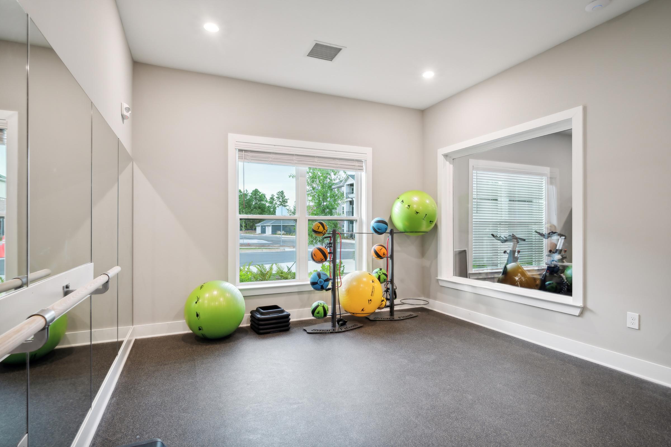
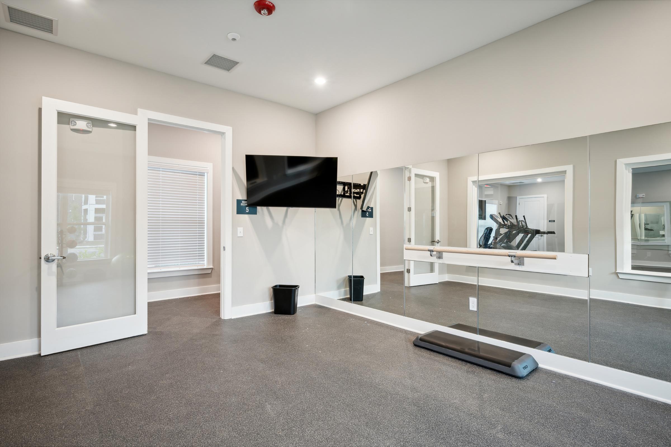
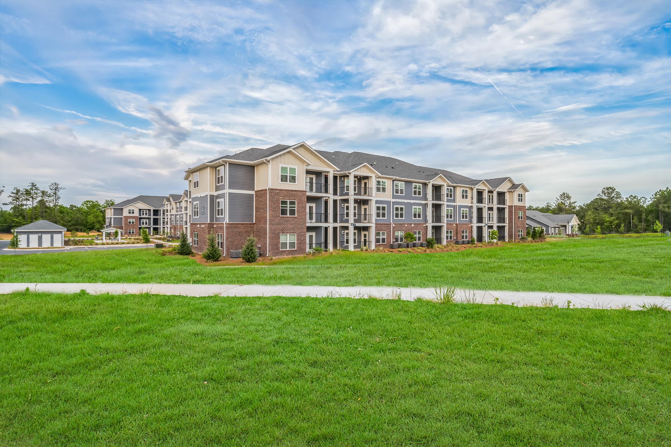
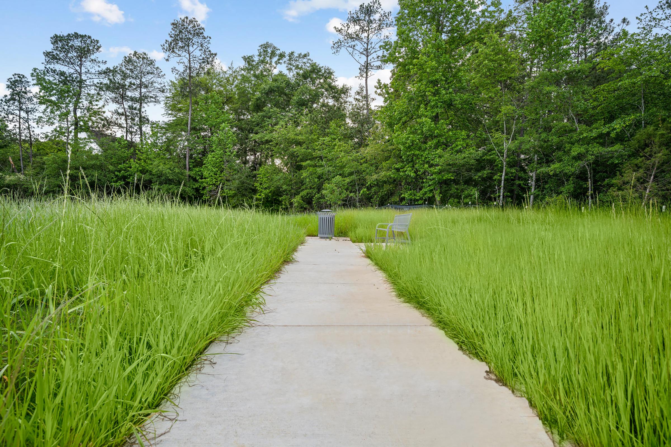
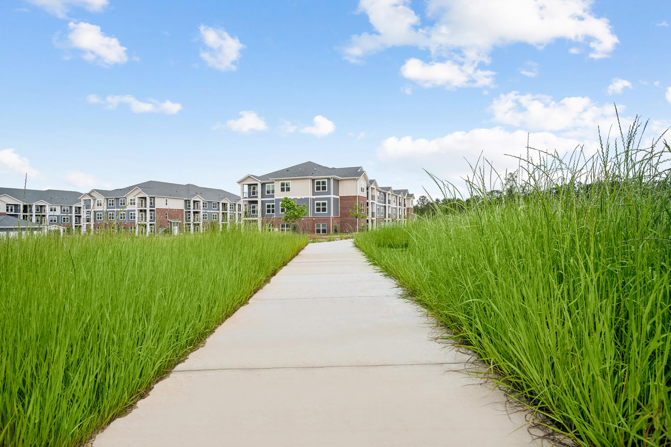
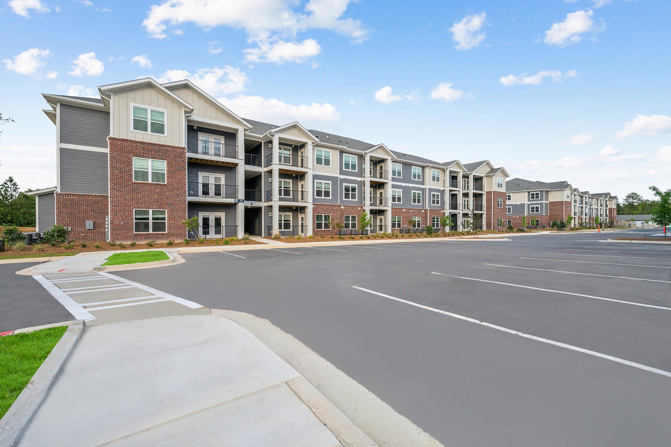
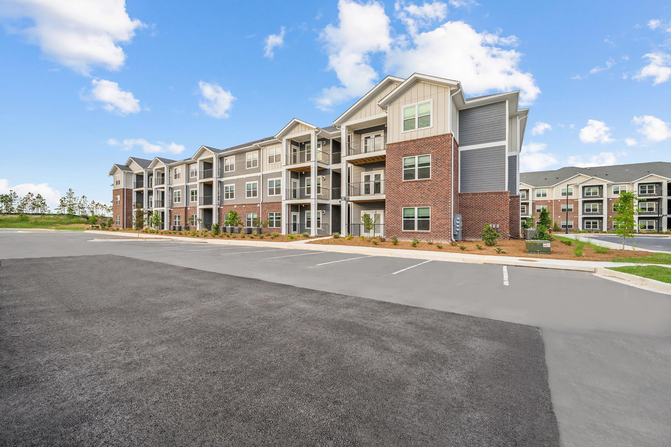
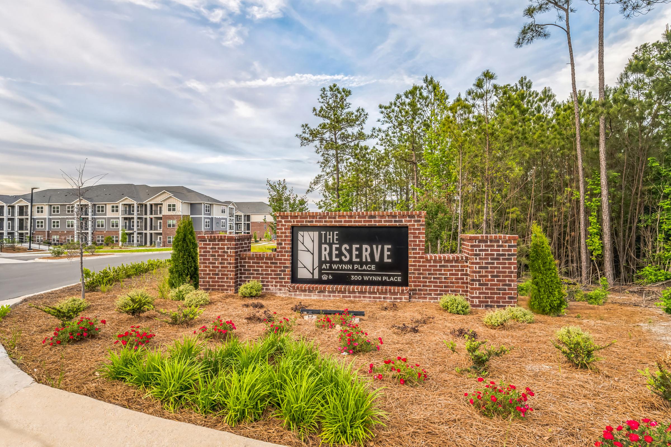
1 Bed 1 Bath










2 Bed 2 Bath










3 Bed 2 Bath










Neighborhood
Points of Interest
Reserve at Wynn Place
Located 300 Wynn Place Warner Robins, GA 31088Amusement Park
Bank
Cinema
Elementary School
Entertainment
Fitness Center
Golf Course
Grocery Store
High School
Library
Middle School
Museum
Post Office
Preschool
Restaurant
Salons
Shopping
Shopping Center
University
Contact Us
Come in
and say hi
300 Wynn Place
Warner Robins,
GA
31088
Phone Number:
478-217-2868
TTY: 711
Office Hours
Monday through Friday: 9:00 AM to 6:00 PM. Saturday and Sunday: Closed.